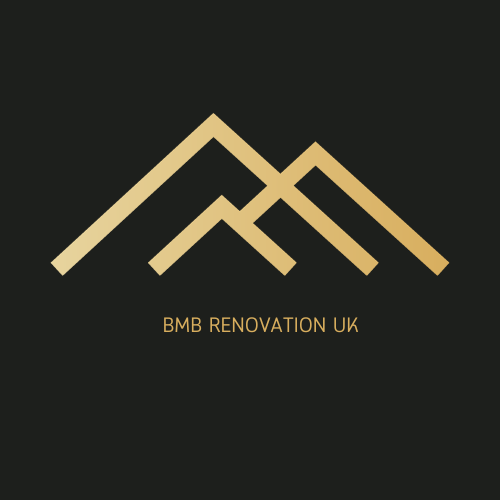Are you in need of extra living space in your London home but don’t want to deal with the hassle of moving? A loft conversion by BMB Renovation could be the perfect solution for you.
The Potential of Your Loft Space
Many homeowners overlook the potential of their loft. It’s often used as a dumping ground for old belongings and rarely visited. However, a loft conversion can transform this underutilized area into a beautiful and functional part of your home.

Types of Loft Conversions
There are several types of loft conversions to consider, depending on your property type, roof structure, planning constraints, and budget:
- Velux Loft Conversion: This is the most cost-effective and least disruptive option, as it doesn’t alter the roofline and involves installing Velux windows.
- Dormer Loft Conversion: This is the most popular type of conversion. It extends the existing roof structure at the rear or side of the house to create more headroom.
- Hip-to-Gable Loft Conversion: This is ideal for end-of-terrace or semi-detached houses and involves changing the sloping side roof to a vertical wall, known as the gable.
- Mansard Loft Conversion: Often seen in terraced houses, this requires the most construction work, changing the roof structure to create a flat roof and steep sloping back wall.
The Benefits of a Loft Conversion
- Increased Property Value: Loft conversions are a great investment, adding significant value to your property.
- Extra Living Space: Whether you need an additional bedroom, home office, or a kids’ playroom, a loft conversion can accommodate.
- Avoid Moving Costs: By expanding upwards rather than moving, you save on stamp duty, agency fees, and other moving expenses.
- Energy Efficiency: Modern insulation options can make your new space more energy-efficient than your existing home, saving on utility bills.
Considerations Before Starting Your Loft Conversion
1. Planning Permission
Not all loft conversions need planning permission, but it’s important to check, especially if you are extending the roof space significantly or live in a conservation area.
2. Building Regulations
Regardless of planning permission, your conversion will need to meet building regulations related to structural integrity, safety, insulation, and accessibility.
3. The Structure of Your Home
A professional assessment of your house structure is needed to ensure it can support the conversion.
4. Access and Staircases
Think about how you will access the loft. The design should integrate a staircase that complies with building regulations and fits seamlessly into your home’s layout.
Why Choose BMB Renovation for Your Loft Conversion?
BMB Renovation is a London-based company specializing in renovating small houses with expertise in loft conversions. Our dedicated team of experts handles the entire process from design to completion, ensuring a smooth and hassle-free project.
Contact us at +44.7775758717 to discuss how we can transform your dusty attic into a dynamic new living space tailored to your needs.
